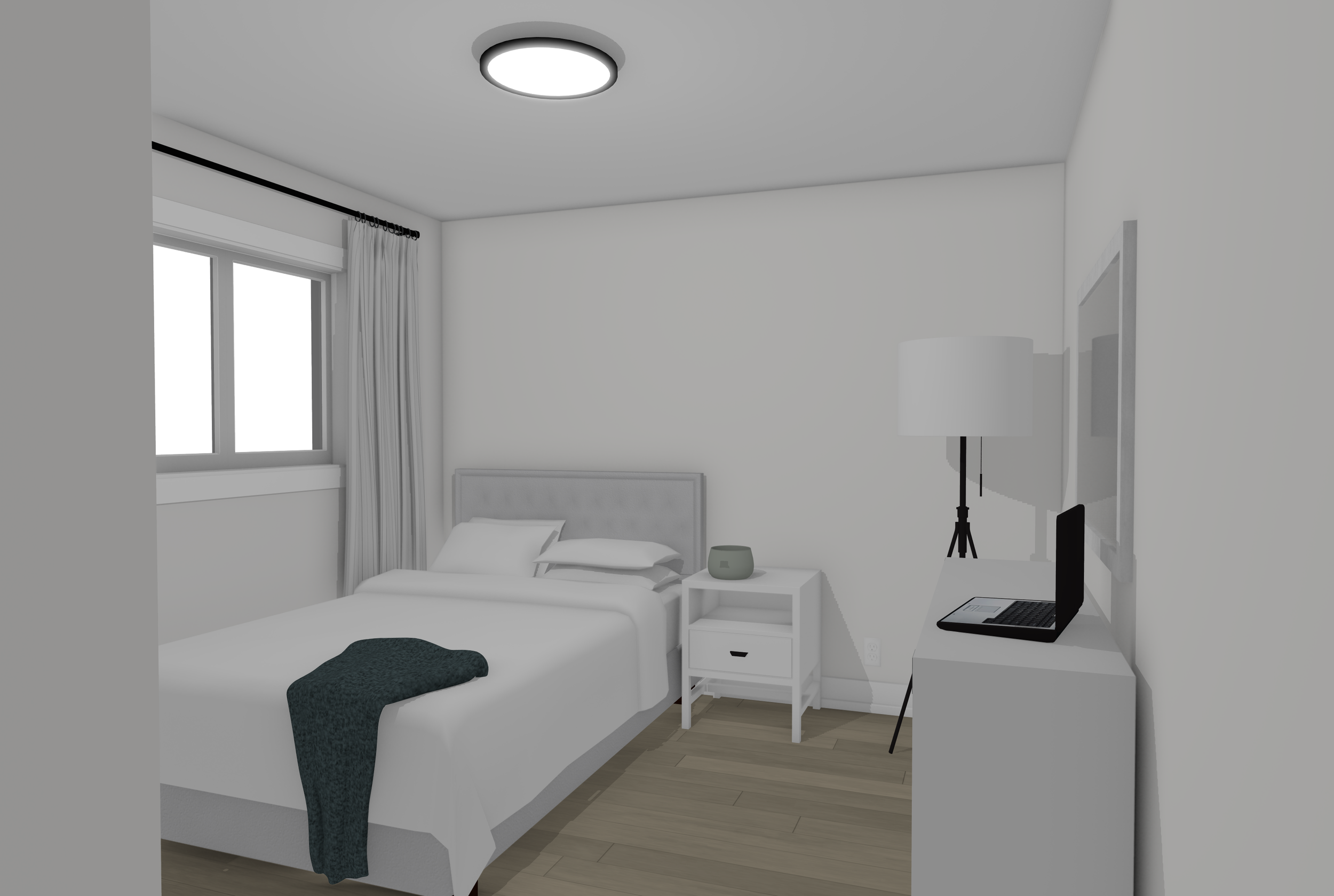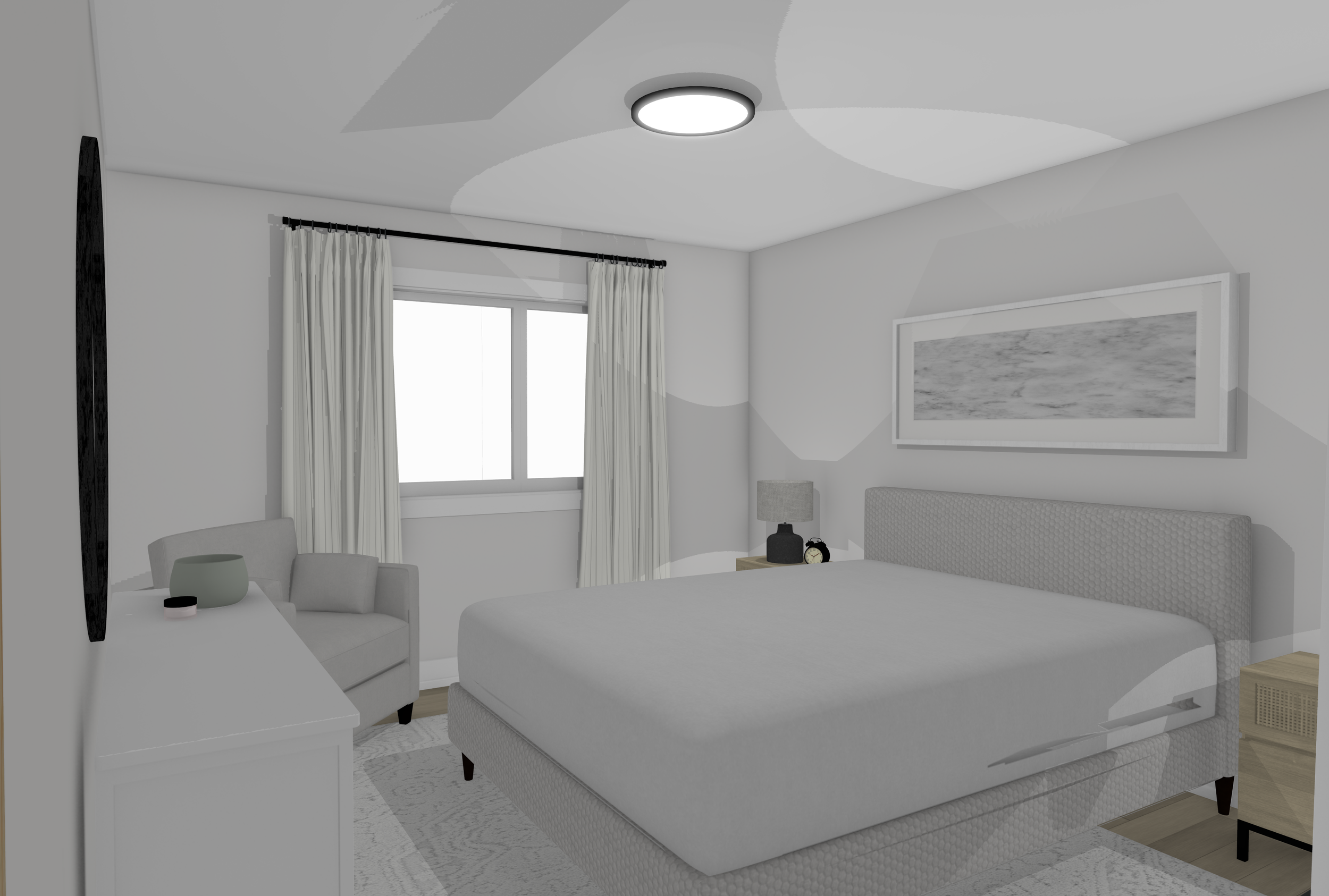
483 & 497 CHIPPEWA STREET WEST, NORTH BAY ON.
Conveniently located within walking distance of grocery stores, retail shopping, and more. We are pleased to offer two new fourplexes for rent, a total of 8 new apartments. Designed with function in mind, each unit features spacious open-concept living spaces, large closets, in-unit laundry (machines supplied - not coin operated), and an abundance of natural light.
Main floor units have been designed without any stairs, and each have a spacious mobility-friendly bathroom, making them ideal for anyone’s needs.
Appliances and window shades are included.
Units do not come furnished.
Rent ranges from $2,600.00 to $3,200.00 per month
Tenants are responsible for: electricity, phone/internet/TV services and tenant insurance
INCLUSIONS
Parking for one vehicle
Garbage and recycling pick-up
Snow removal
Heat and water
Main Floor units have in-floor heating
Air conditioning
Solid-core doors to bedrooms and bathrooms
In-unit laundry machines
Torly’s vinyl plank flooring throughout
Video camera doorbell for comfort and convenience
KITCHEN
Fridge, stove, range hood, and dishwasher
Quartz countertops and tile backsplash
Custom cabinetry by Dowdal Cabinets
Large island with overhang for stools and a double sink with pull-down faucet
Garbage and recycling drawer, pot and pan drawers
Upper cabinets to the ceiling, to maximize storage space, and under cabinet lighting
BATHROOM
Quartz countertop with undermounted sink
Riobel single-lever sink faucet
Custom vanity by Dowdal Cabinets with drawers and doors
Torly’s vinyl tile flooring
This is not cold, like a ceramic tile
Custom tiled shower with pivot-style glass door and Riobel shower head and side-bar
Types of Units Available: currently there are no vacancies
-

Main Floor - 2 Bedroom.
Availability: No
Square Footage: 1060
Bedrooms: 2
Bathrooms: 1 (5’ turning radius ideal for mobility aides)
-

Main Floor - 2 Bedroom.
Availability: No
Square Footage: 1060
Bedrooms: 2
Bathrooms: 1 (5’ turning radius ideal for mobility aides)
-

Main Floor - 2 Bedroom.
Availability: No
Square Footage: 1060
Bedrooms: 2
Bathrooms: 1 (5’ turning radius ideal for mobility aides)
-

Main Floor - 3 Bedroom.
Availability: No
Square Footage: 1205
Bedrooms: 3
Bathrooms: 1 (5’ turning radius ideal for mobility aides)
-

Second Floor - 2 Bedroom.
Availability: No
Square Footage: 1130
Bedrooms: 2
Bathrooms: 1
-

Second Floor - 2 Bedroom.
Availability: No
Square Footage: 1097
Bedrooms: 2
Bathrooms: 1
-

Second Floor - 3 Bedroom.
Availability: No
Square Footage: 1287
Bedrooms: 2
Bathrooms: 1
-

Second Floor - 3 Bedroom.
Availability: No
Square Footage: 1287
Bedrooms: 2
Bathrooms: 1














